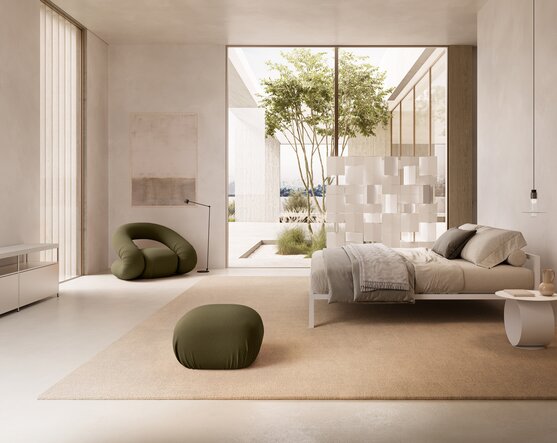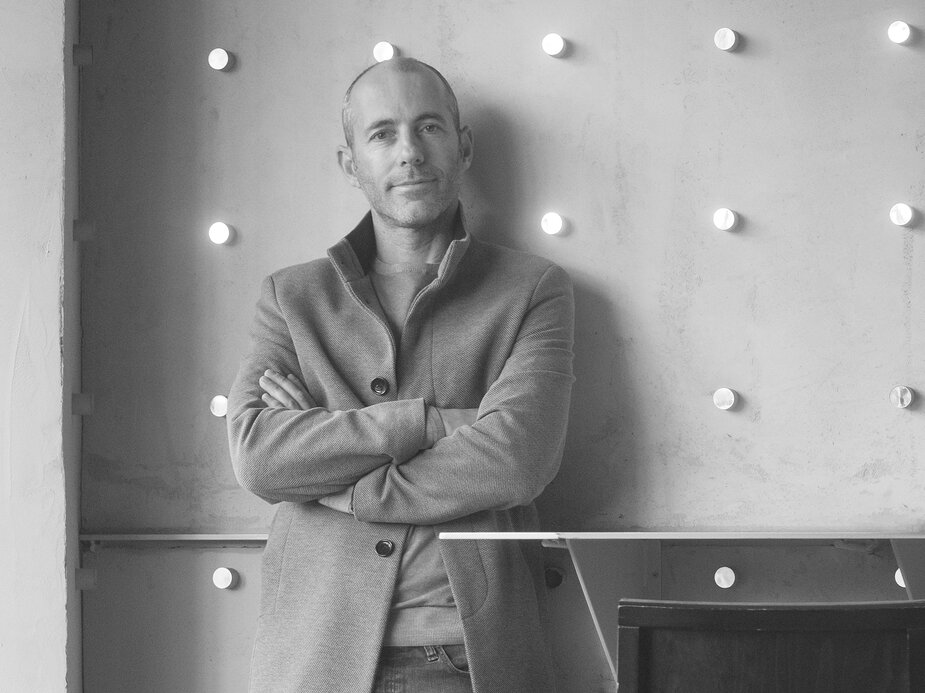
Arlozorov 17 Tower
Location
Tel Aviv, Israel
Category
Residential, Public Spaces
Architect of the tower
Moshe Zur Architects
Design team
Daniela Shulman, Pitsou Kedem Architects
Designer
Daniela Shulman, Pitsou Kedem Architects
Lead architect
Daniela Shulman
Light design
Orly Avron Alkabes
3D panels
Robert Compact LTD
Photo by
Amit Geron
With its 30 floors and stunning views of the city's beaches, Arlozorov 17 Tower is a prestigious residential project located in the heart of cosmopolitan Tel Aviv. The tower, made up of two sections, is separated by a 530-sqm entrance, 40 meters long and 12 meters high. It is in this atrium, where the large windows allow a view of the outer city, and vice versa, that the Israeli architect Pitsou Kedem signs a unique project.
A project characterized by minimalist features typical of Kedem’s architecture, in stark contrast to the chaos of the busy life that happens outside.
The rays of sunlight that enter from these large windows were a source of inspiration for the internal facades design of the building: covered with three-dimensional elements, they seem to come to life as the light changes, changing shape and color with the passage of days and seasons. In this context Divide IT, designed by the architect Pitsou Kedem himself, finds its natural place.
The screen fits into the center of the atrium separating the single large room, creating corridors and passageways, or dividing the space into smaller ones, thus giving rise to more intimate and reserved areas. Different modules placed side by side, in black and white finishes, give life to a contemporary sculpture, never equal to itself, but always changing thanks to the different panels which, rotating on an axis, can be positioned to control the passage of light and of the sound thus creating infinite configurations.
Related products
Contact us for more information.
Our team will contact you as soon as possible to provide direct assistance.















